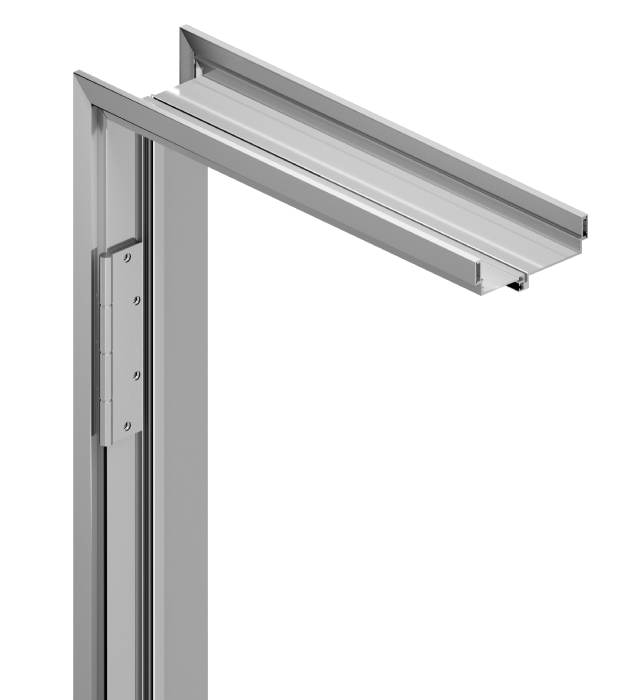Aluminum Frames
ACS’s aluminum frame solutions are built for modern commercial spaces. Combining precision, quality, and innovation our products deliver a clean, smart design with versatile configurations to fit any project.
FEATURES

ACS’s aluminum frame solutions are built for modern commercial spaces. Combining precision, quality, and innovation our products deliver a clean, smart design with versatile configurations to fit any project.

Wall Size: 4-7/8″ and 5″
Our 500 Wall series is designed to accommodate standard 4-7/8″ walls but provides enough room to deal with real world construction tolerances. With our 5″ actual throat size, along with our beveled leading edge of extrusion, our frames install with ease with wall thicknesses from 4-7/8″ to 5″
Wall Size: 7-1/4″ and 7-3/8″
Our 738 Wall series is designed to accommodate standard 7-1/4″ walls but provides enough room to deal with real world construction tolerances. With our 7-3/8″ actual throat size, along with our beveled leading edge of extrusion, our frames install with ease with wall thicknesses from 7-1/4″ to 7-3/8″
Wall Size: 3-3/4” to 11-1/8”
Our Adjustable Wall series is designed to accommodate any wall thickness from 3-3/4″ up to 11-1/8″. With our two piece frames we can custom make any desired throat size to deal with any projects special wall types and configurations.
Our minimal 7/16” stop profile
The Narrow Stop profile is perfect for today’s modern and sleek interiors. This our most popular door stop profile used in today’s high end commercial spaces.
Eases Installation of closers and reinforcements
Save time on both labor and installation with a Wide Stop frame profile at the door header, eliminating the need for additional unsightly brackets and overhead reinforcements for door coordinators and parallel arm brackets. A truly simple solution with a modern design.
Used with 1-1/2″ and 2″ trim to avoid extended lip strike
Avoid extended lip strikes with our Flush Door frame profile when using 1-1/2″ or 2″ trim options on any frame series. This option moves the outside face of the door to be flush with the outside face of the trim. This small details saves you the effort of having to coordinate and buy additional parts for your projects.
All products are stocked in the following finishes:
All products are available in custom factory finished options:
Available in an assortment of the most commonly used trims in the industry:
All non-rated frames can accommodate the following glass with gasket on both sides:
Fire Rated products available for both door and window frames:
Use the Quick Configurator to build your project step-by-step
Detailed product sheets, technical specifications, and brochures to support your design and specification process.